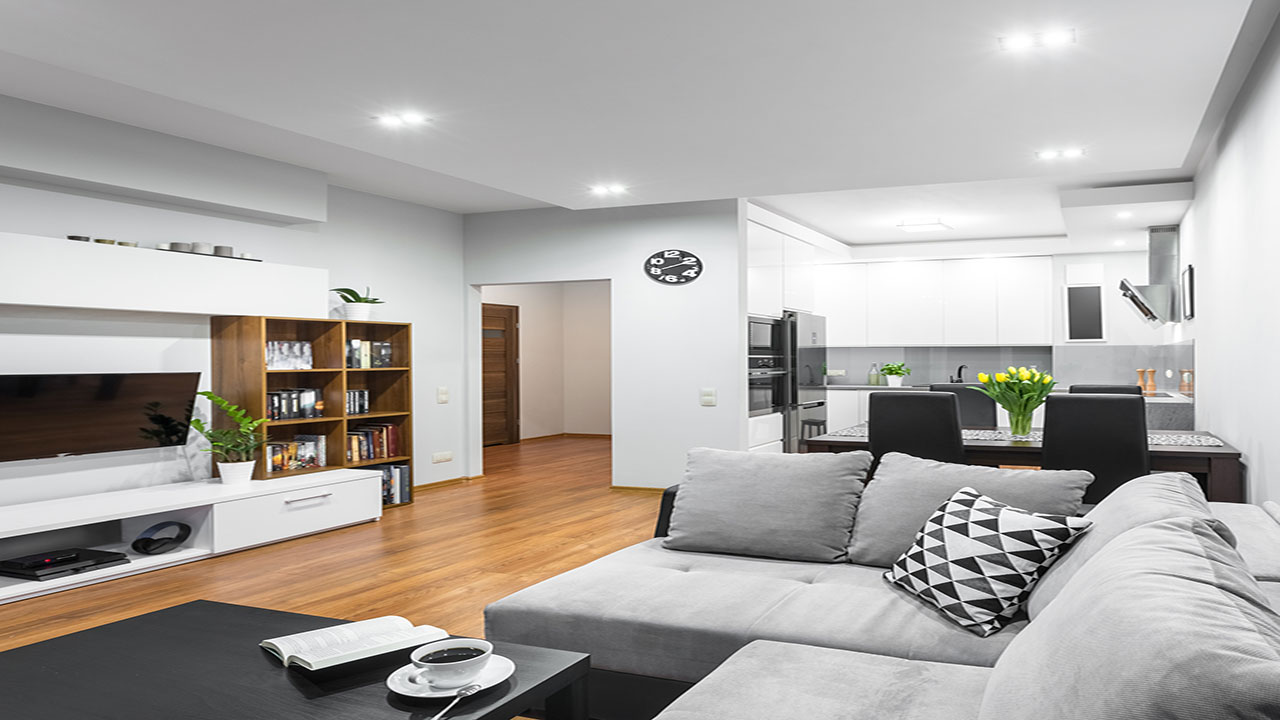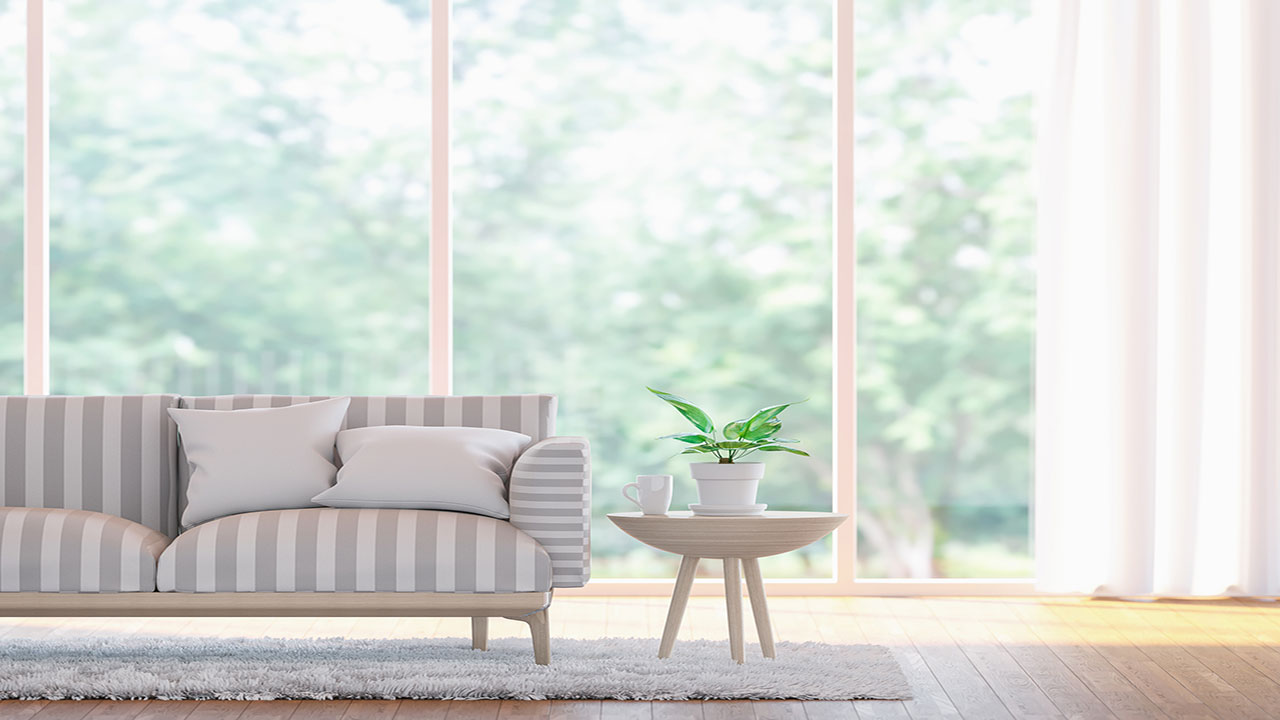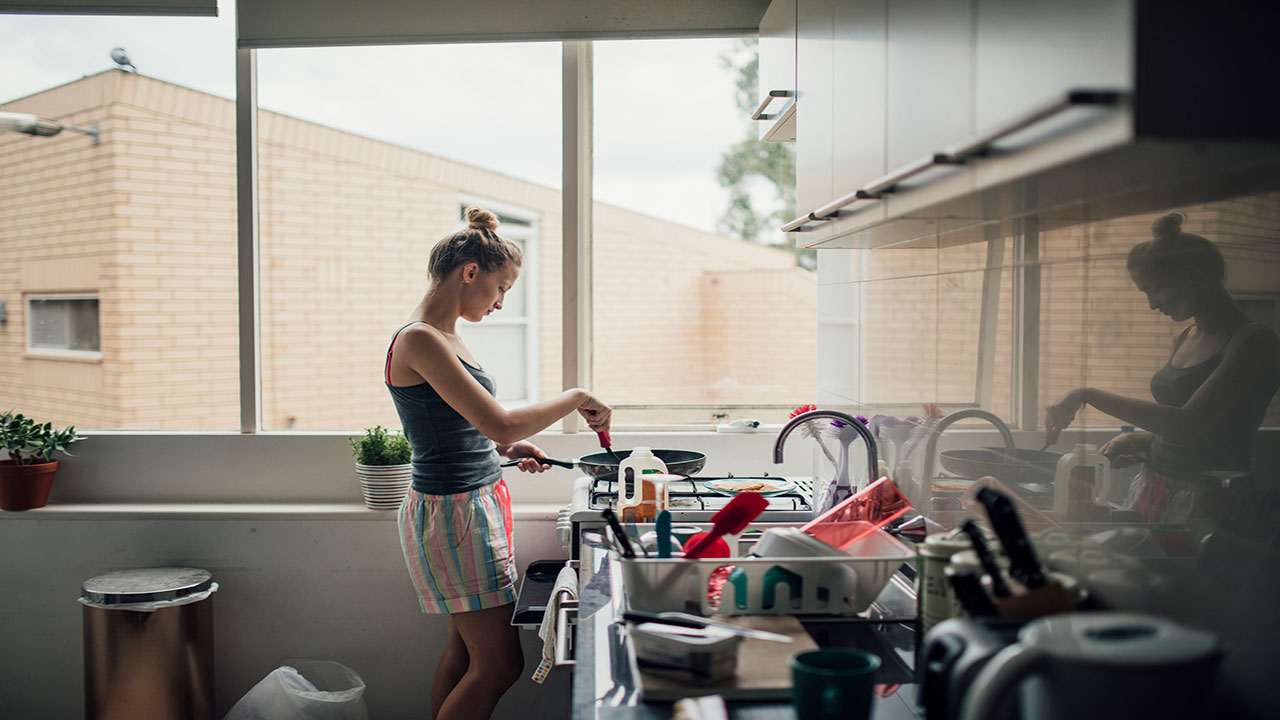Open Concept Floor Plans: Pros and Cons

Decades ago, residential floor plans were anything but open concept. Instead, the main entrance and hallways typically anchored all the living spaces that were sectioned off and separated from each other.
Over recent years, however, layouts have become more inclusive and open to one another. Walls are been knocked down or purposefully eliminated to create an open floor plan that allows interaction between rooms, particularly from the kitchen and living room. Today, open concepts have become a highly sought-after feature and are almost a given when it comes to what buyers are looking for in a new home.
But as stylish and free-flowing as an open floor plan may be, they also come with their own set of drawbacks.
Here are some pros and cons of open concepts to determine if it’s right for your home and lifestyle.
Pros of Open Concepts
Open floor plans have become increasingly popular among buyers and homeowners for a number of reasons, including the following.
Creates Social Connection

It’s much easier to interact with family members and guests when there aren’t any walls in the way. Whether you’re in the kitchen, living room, or dining room, socializing with others in an open floor plan home is encouraged.
If you’ve got guests over, you can easily converse with each other while you’re busy prepping food and drinks. This is particularly beneficial if you’re the type to entertain and have people over. Even if you’d rather hang out with your family, an open concept can still be advantageous because it fosters togetherness and communication with one another, no matter what room on the floor you each happen to be in.
Maximizes Space
If your home is a little short on square footage, an open floor plan might be the perfect way to visually expand the space. Small homes that are compartmentalized into a number of little rooms make each space feel cramped and tight. With only a small amount of space to work with, an open concept can maximize the use of the whatever square footage you’ve got to make your home seem larger than it actually is.
Allow More Natural Light in

With so many walls up, it’s tough for natural light to flow throughout a space and illuminate it. Instead, an open floor plan that’s not defined by a bunch of walls more easily brightens up a home. The natural light from your home’s windows will be better able to reach all areas of the floor, which will make your home feel brighter and can even make it feel more spacious.
Creates a More Usable Space
You can more easily create a flexible space based on your needs and desires with an open floor plan. Whether you prefer to have an expansive family room with a theater-style seating plan or an oversized table with extra seating in the dining room, you don’t have to be limited by any walls that separate areas. An open floor plan allows you to design and use the space as you see fit and create usable areas without wasting any square footage.
Makes Watching Small Children Easy

If you’ve got small children running around, you don’t have to worry about what they’re doing in the living room while you’re in the kitchen preparing dinner or in the dining room stacking your fine china. Rather than sitting there watching your kids while accomplishing nothing else, you could be tackling some chores without having to take your eye off your kids.
Cons of Open Concepts
As wonderful as an open floor plan may be, there may be certain drawbacks that make this concept unsuitable for some families.
Lack of Privacy

One of the biggest cons to an open floor plan is its lack of privacy. There’s really nowhere for you to go if you want to go somewhere without being seen, unless you retreat to your bedroom or lock yourself in the bathroom.
Noise Travels Throughout the Floor
Sounds have a tendency to travel, and without any walls standing in the way, you could be exposed no matter where you happen to be. Maybe you just want a little quiet time away from the kids’ loud playing, or perhaps you’d rather have a tranquil space to enjoy your latest novel without having to be distracted by the blaring television. Sometimes an extra separated room or two can come in handy for times like these, of which there may be many.
Your Mess Can’t Be Hidden

If you’re the type to make a big mess when preparing meals, you won’t be able to hide the mayhem in the kitchen. This can be especially concerning when you’ve got guests over. Similarly, you won’t be able to hide the kids’ pile of toys or the stack of mail and paperwork you’ve got accumulating on the counter. If you struggle to keep the clutter down at any time of the day, an open concept might not be right for you.
Reduction in Wall Space to Hang Artwork
While this might not sound like a big deal, open floor plans can make decorating a bit of a challenge. If you’ve got a lot of wall art that you’d like to have on display, eliminating wall space can make this difficult. If you’re an art aficionado and need lots of space to hang your prized possessions, you might find an open floor plan problematic.
The Bottom Line
Whether an open concept is right for your home depends on your lifestyle. If you’re big on entertaining and like the idea of socializing and interacting with people no matter where you happen to be, an open concept might just work. If, on the other hand, you like the idea of having a separate space to retreat to and have a tough time keeping more than one room neat and tidy at a time, perhaps a more compartmentalized layout would serve you better.
Regardless of where you happen to be on this spectrum, be sure to weigh the pros and cons of an open concept before making any changes to your home or before you head out in search of the perfect house for you.